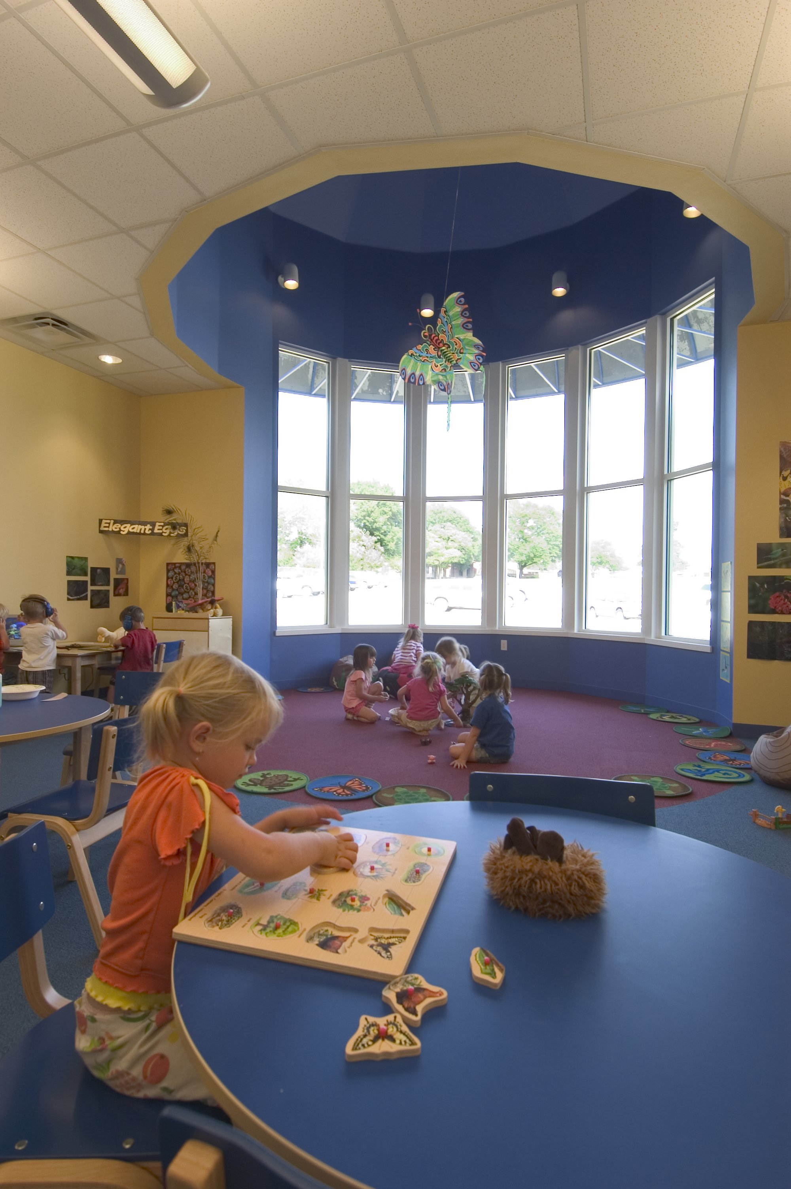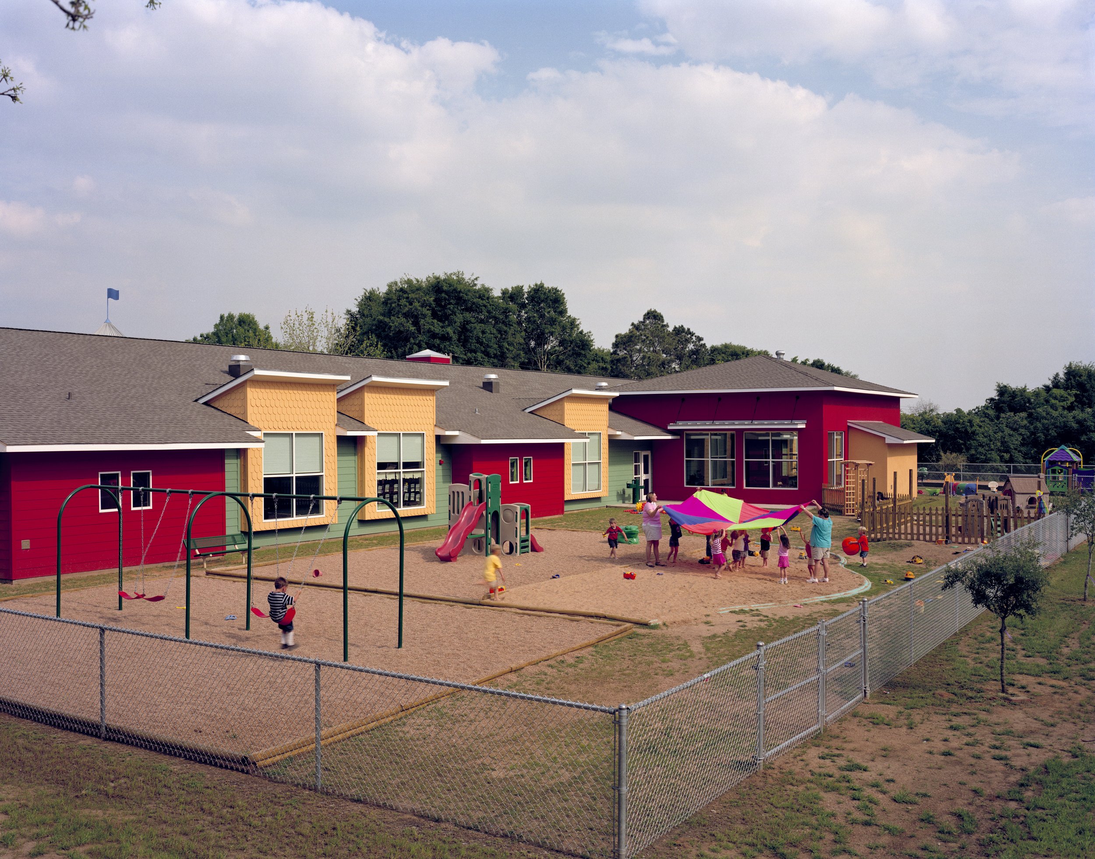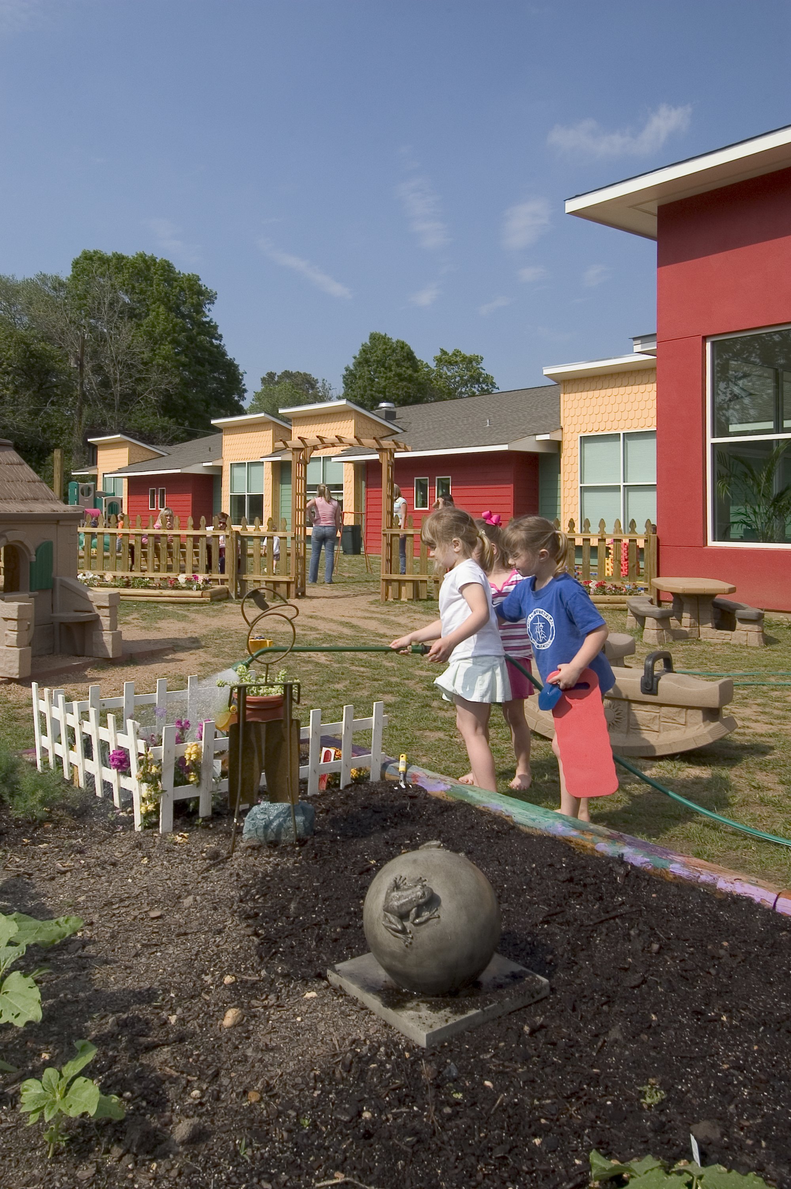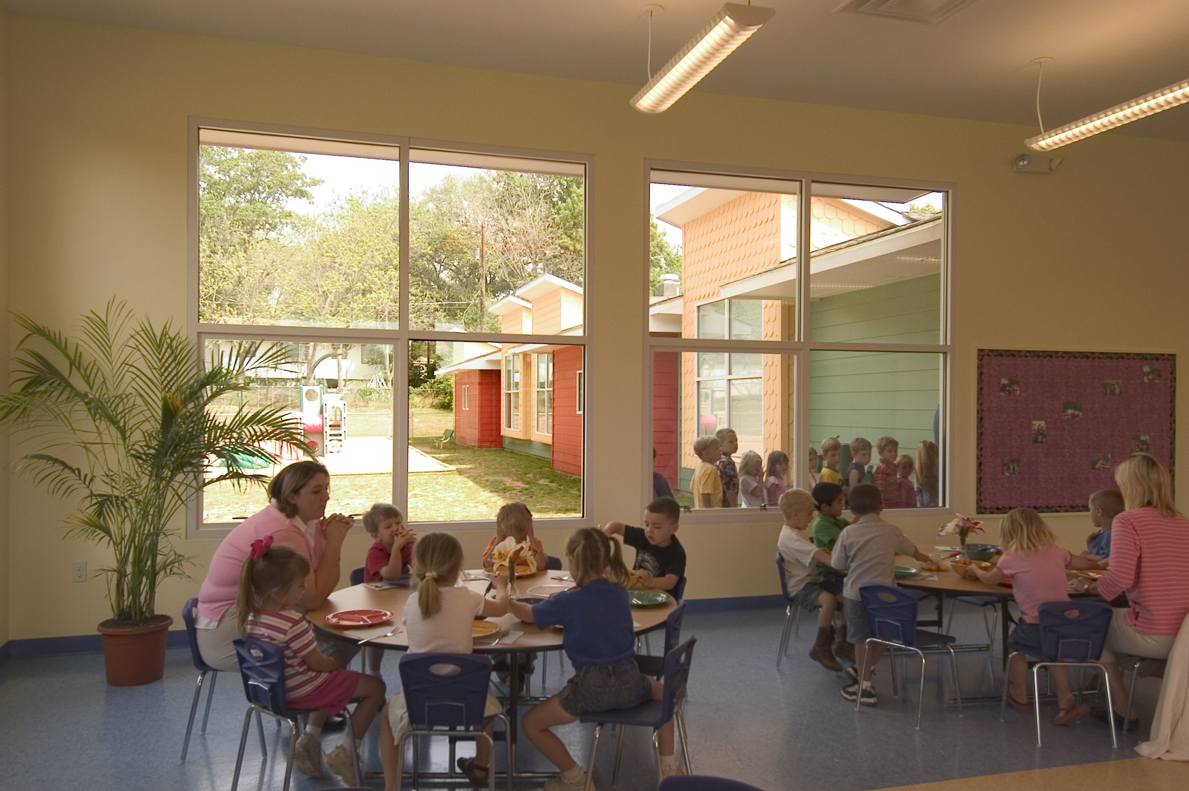
Christ Lutheran Day School
Brenham, TexasThe design for this private pre-school for 112 children ages six weeks to four years is focused on being understandable, comforting, and welcoming to the young students while supporting and enhancing the work of educators. The brightly colored exteriors are expressed in a lively mixture of playful shapes and roof lines that appear as a connected village and make the school unique and readily identifiable, allowing children to recognize “their” building.
The interior includes eight classrooms, a lunchroom, and a “Discovery” room designed to offer a variety of experiences and ways to look at the built environment. Large, even exaggerated 8-by-8-foot windows sustain the strong connections between inside and out, and school and community, helping children understand the bigger world and their relationship to it. The design for outdoor spaces incorporated ideas about separate play areas and garden spaces and have evolved over time.
Although affiliated with the church, the school was placed away from existing church facilities. This separation established an expanded sense of campus, maintained an open site adjacent to the church for future growth, reinforced the individual identities of each function, and resolved a safe coexistence of distinct traffic and parking patterns on campus.
Services Provided
Master Planning
Architectural Design





